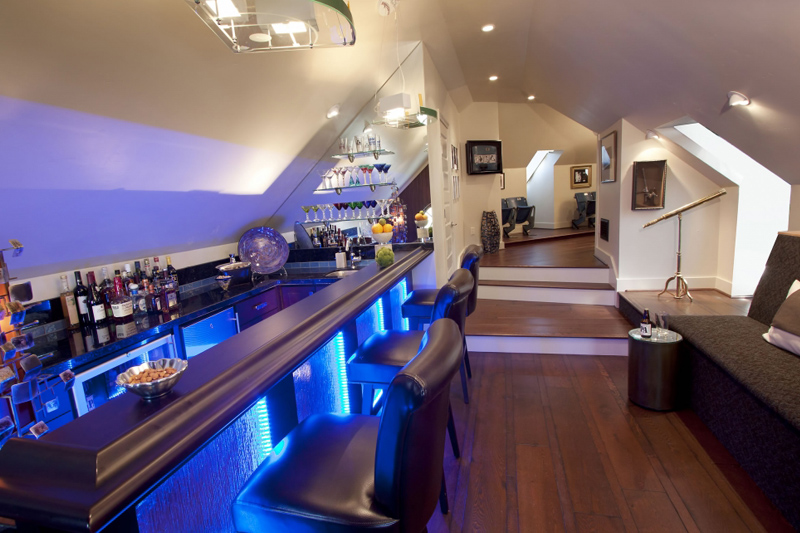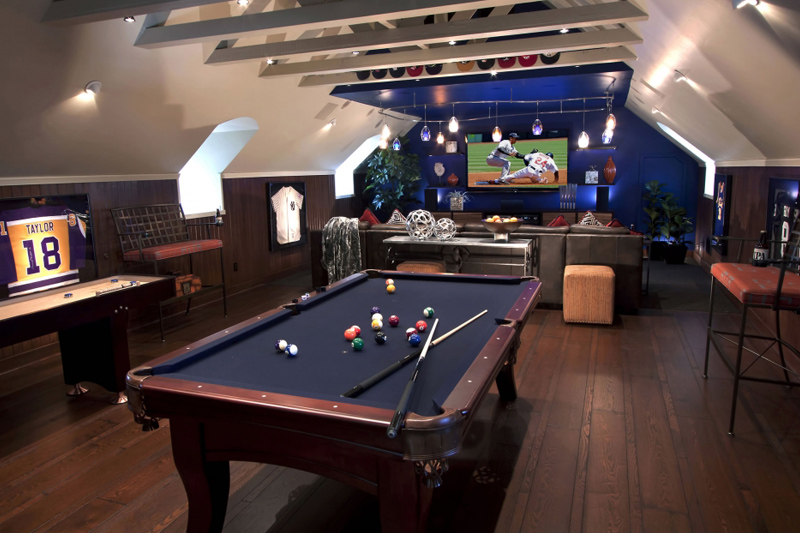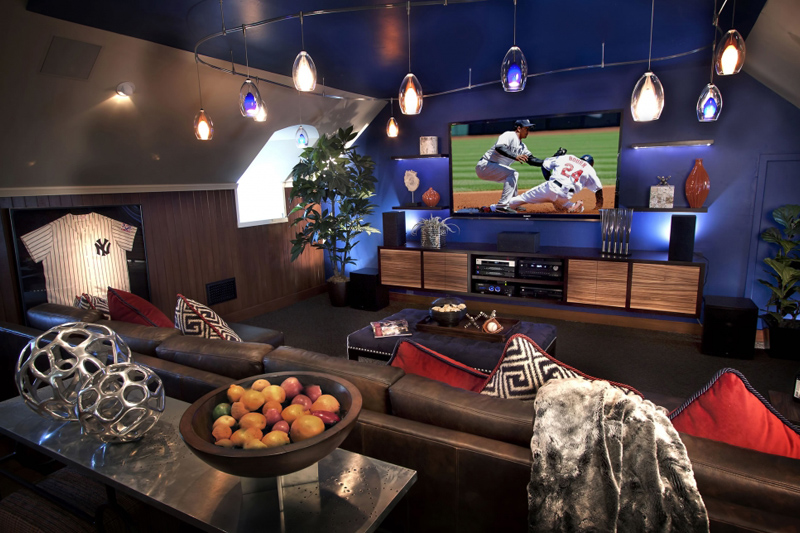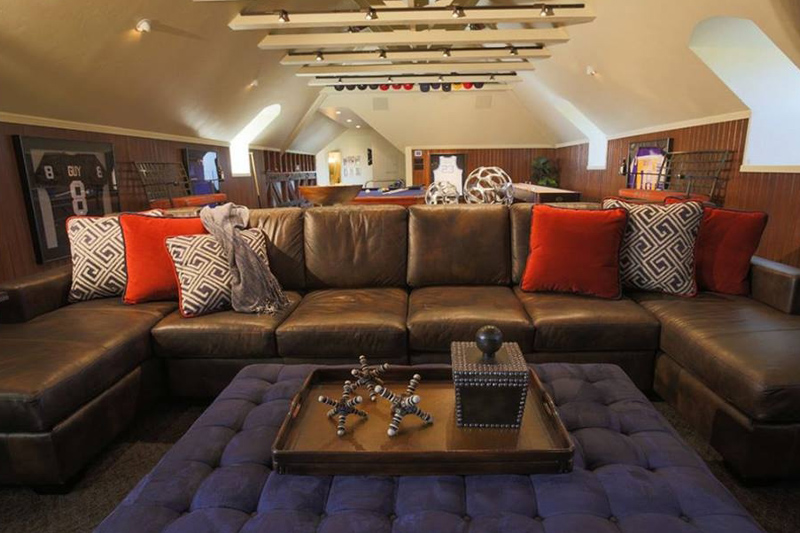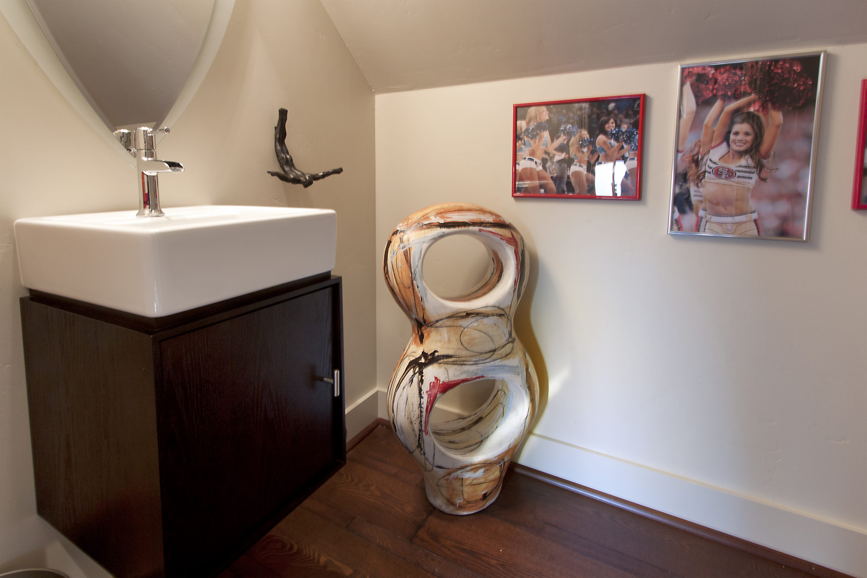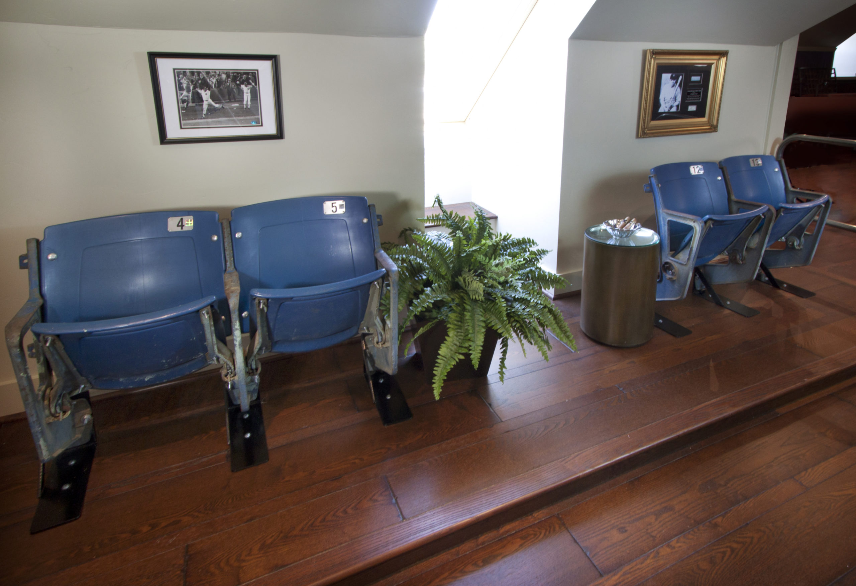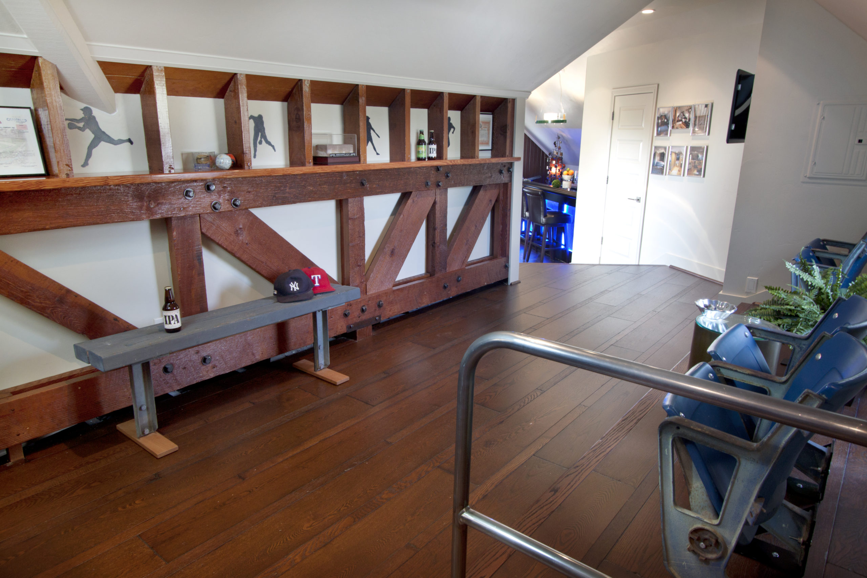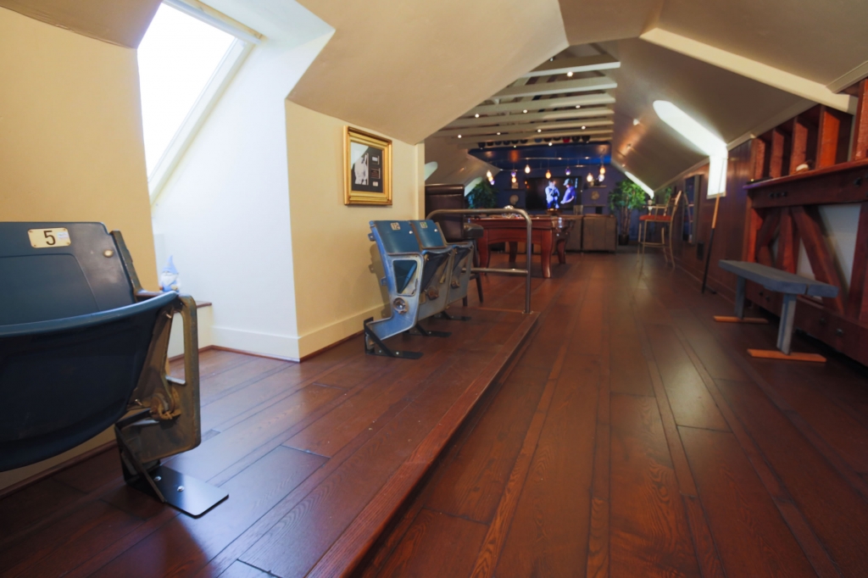Piedmont Attic-to-Mancave Remodel
Winner of both National and Southwest CotY Awards. This avid Yankees fan wanted a bar, game room, theater area and gallery to display his sports memorabilia. With ‘Yankee’s blue’ as our jumping off point, these different spaces were linked together. The 1500 sf. Ultimate Mancave was carved out of an asbestos-filled 4th story attic with 80-year-old wiring, no insulation, plumbing or HVAC. We took the space down to the studs, reconfigured the walls, opened the ceiling, and carved a commode room out of a defunct fireplace chase. To create the feeling of a ‘men’s club’, we added chestnut flooring and hand-stained wall paneling. A 75-ft truss, which was discovered when the asbestos walls came down, morphed into the beer shelf in a sports memorabilia gallery, complete with stadium seats from the Detroit Tigers. Two large game tables were hoisted over the balcony by fork-lift. Add decorative cable lighting over the hefty leather sectional in the midnight blue theater room and Game On!



